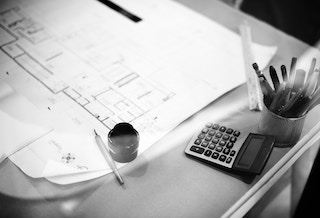
Calmel Drafting & Designs
CalMel provides drafting & designs for both new and existing projects, including “As-built Drawings”. CalMel uses advanced programming to provide descriptive drafting/designs in our remodeling and expansion projects to help assist both our client and consultants. We take measurements of residential houses, apartments, and any kind of commercial buildings. We present quick and accurate measuring services. We measure buildings of any kind with a high level of accuracy very close tolerance levels. CalMel has 10 years of experience in drafting, and field measuring providing excellent services.

Accessory Dwelling Unit (ADU)
With high demands for affordable housing, and limited availability in the Greater Los Angeles area and other counties. CalMel has been able to assist it's clients with blueprints/plans to expand their properties by converting their garages or adding new ground-up dwellings providing more living space and adding value to their homes. CalMel provides unique and custom designs for ADU's that work best with existing property conditions to help the development of its clients. Custom designs can have their own kitchen, living area, bathroom, as well as it's own private entrance. Separate utility lines to service the ADU is also an option.

Property Measuring
Field measuring for existing structures as well as new construction to be developed.

Shop Drawings
CalMel also provides construction shop drawings for all types of custom work such as; Rebar, Architectural Concrete, Steel, & Landscape Layout for project submitting.

3D Rendering
CalMel also provides 3D rendering for all types of projects. By providing 3D rendering to a floor plan you can take our clients ideas and our creativity and merge them for the final result, a stunning image that will ensure the success of your project. The realism in our 3D renderings has contributed to our growth with both new and existing projects.
